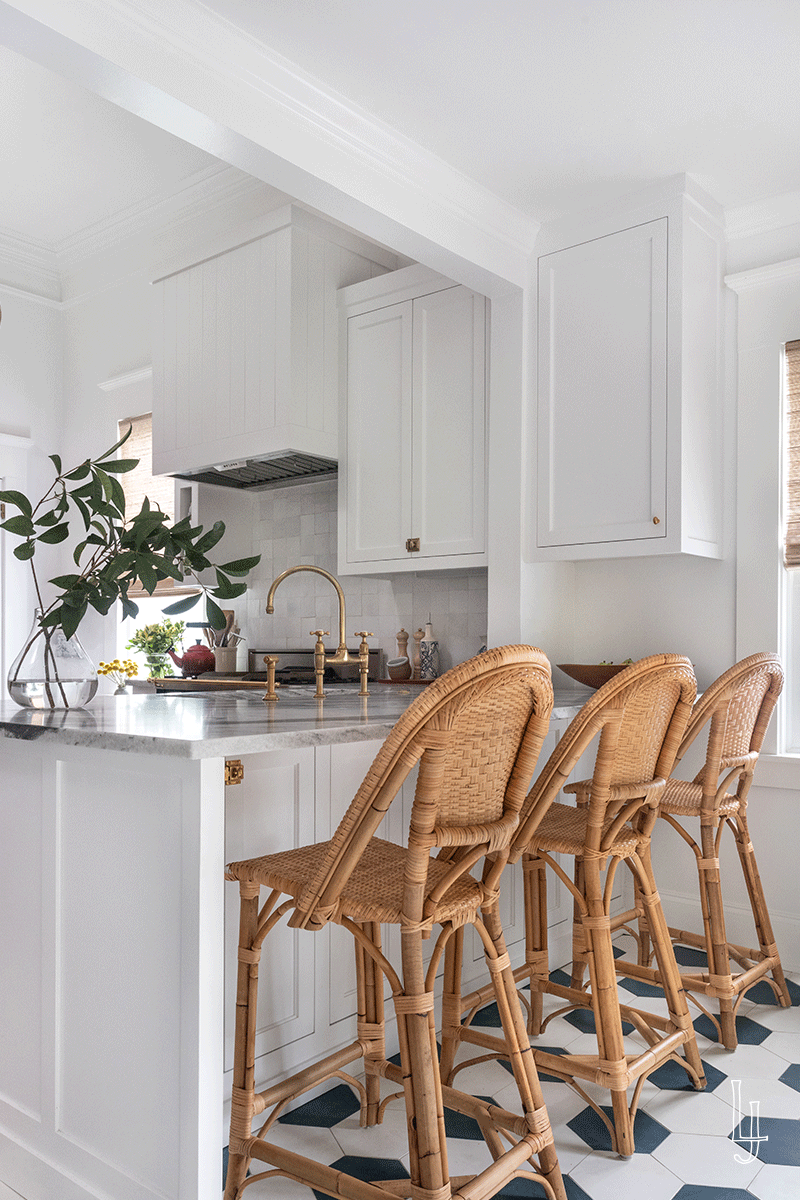
ST. CHARLES
1920 Craftsman Bungalow
A bright and airy kitchen renovation for a historic craftsman-style bungalow in Atlanta’s Virginia Highland neighborhood for a family of four.
When we first saw this kitchen over zoom in 2020, it was dark and dated and in desperate need of an update. For the family that lived here, they had completed several updates to the home but the stay at home orders during covid, made them realize how badly they wanted to update their kitchen. They cooked often but had limited counter space and a hood that didn’t vent out. The bones were good so the design team took to exploring various layouts.
Given some budget restrictions, the team and clients opted for an option that left the layout largely intact allowing infrastructure to remain in the same location but went to work optimizing the space with the new kitchen design and using the budget strategically.
An existing built-in butler’s pantry set the tone for the kitchen, traditional lines and panels fit the period of the house but strategic colorful additions such as the blue and white cement tile from Cle and the blue Hallman range added some personality to the space. Unlacquered brass cabinet hardware and deVol plumbing fixtures paired with rattan accents again also played to the era of the home while feeling of today.
Small but important additions of a new pantry door to replace the existing bi-fold door, and new wood paneling behind the pot racks, kept the room cohesive and the design intentional. A built-in refrigerator was not in the budget so the team selected a Cafe refrigerator that blended rather seamlessly with the cabinets.
A custom cabinet maker built all of the custom-designed cabinetry, key to maximizing space in an old home. The design team also selected a marble from Georgia which is not only local to the state but durable for a kitchen environment.
Little details go a long way to make this kitchen blend seamlessly with the rest of the home as well as function for this family of four.
PROJECT DETAILS


















