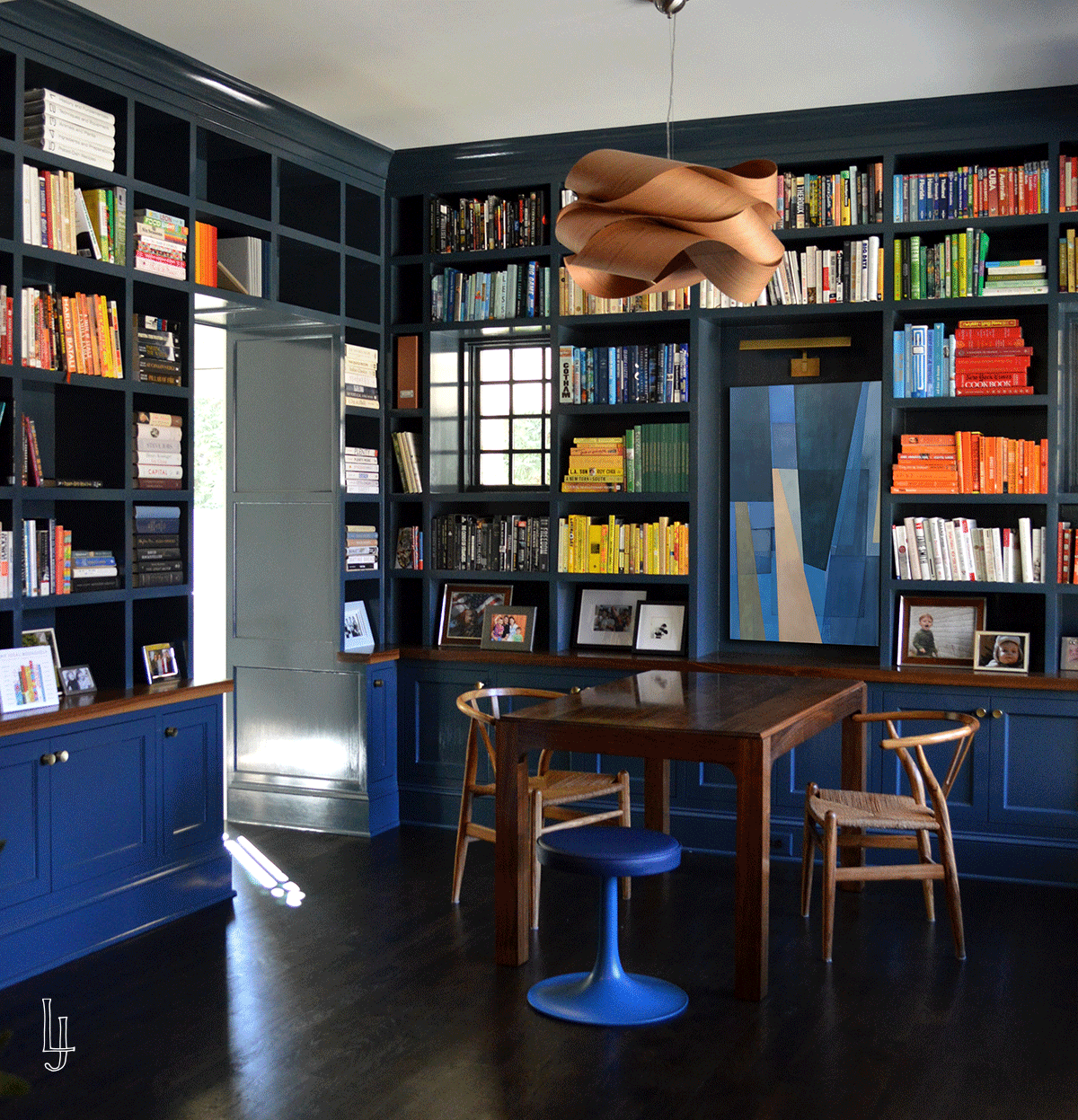
OAKDALE
Historic Wilburn Home
Recently having moved into their new home, the client engaged the designer to help them transform what was a very vanilla interior into a space unique to their family.
For the existing formal living room, the client wished to create a library to showcase their book collection and provide a space for their kids to do homework as well as a window seat for their dogs to enjoy the street view.
To transform this space, the designer designed and detailed custom cabinets and bookshelves along with the window seat. There was careful consideration to the layout, with a need for incorporating two existing windows in one wall of shelving. The designer also created a portal to transition from the library into the mudroom and side entry to feel as if you are walking through the shelves. To accommodate two sons doing their homework, the designer designed a custom desk based on a classic parsons table and made from walnut.
To finish out the space, a statement wood veneer light compliments the two wishbone chairs flanking the desk and the parent’s stool at the end of the table. An art niche was created to highlight an abstract piece of art and anchor the placement of the table. The window seat cushions were custom designed and covered in a durable, family and dog-friendly fabric. The cushions conceal benchtops that open to provide additional storage. The cabinet finish is similar to lacquer but was created with a low VOC paint to prevent fumes. A warm blue was chosen to create a den-like space that felt comfortable and cozy for the entire family.
PROJECT DETAILS










